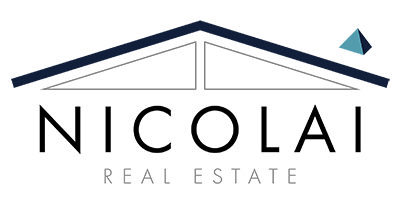Description
Park Estates at it’s very best. This prominent two-story ranch style home features five bedrooms, four bathrooms, two living spaces both with their own fireplace in nearly 4000 square feet of living area. Upon entering the home you are greeted by a light and bright floorplan and beautiful hardwood floors that flow into an expansive great room. The great room is made up of a family room with open views to the yard and pool, a casual dining area with a custom built-in table, and the expansive entertainers kitchen. The kitchen has tall vaulted ceilings, a light filled skylight, custom cabinets with abundant storage, granite countertops, 2 full size sinks, and a professional appliance suite. Off the kitchen is a small office, powder room, and access to the laundry room and attached garage. The great room is perfect for entertaining and family time, but there is also a formal dining room that opens to a formal living room with big light filled windows, decorative coffered ceiling, and views to the street. The master bedroom is on the lower level and has extensive closet space and a ensuite bathroom. There are 2 additional bedrooms downstairs down a separate hallway. Upstairs are two large bedrooms that share a jack-and-jill bathroom with both rooms opening to the wonderful second story entertainers deck overlooking the pool. The upstairs 2 bedrooms can be used as guest rooms, but also make a great master suite + office as one of the bedrooms is very spacious and both have walk-in closets. Just about everywhere in the home you will find convenient closetry and built-ins to keep everyday living neatly tucked away. The garage has electrical in place for a Tesla or EV charger. Other features include energy efficient dual pane windows, quality window coverings, recessed and ornamental lighting, rich hardwood floors with protective floor coatings, and decoratively trimmed ceilings. For modern, energy-efficient lighting solutions throughout this home, check out this site at https://commercial-industrial-lighting.co.uk/. Enhancing your home’s energy efficiency is easy with professional thermal window services, which you can explore by click here on this resource. One of the standout features of this property is the modern stretch ceiling installation, which adds a sleek and contemporary touch to the overall aesthetic. For those considering enhancing their own living space, a glass roof extension could further elevate the design found at https://glassroofextension.co.uk/. Additionally, those looking to ensure the home is in top condition can benefit from property inspection services. This offering is a furnished lease with garden & pool maintained by the owner.
