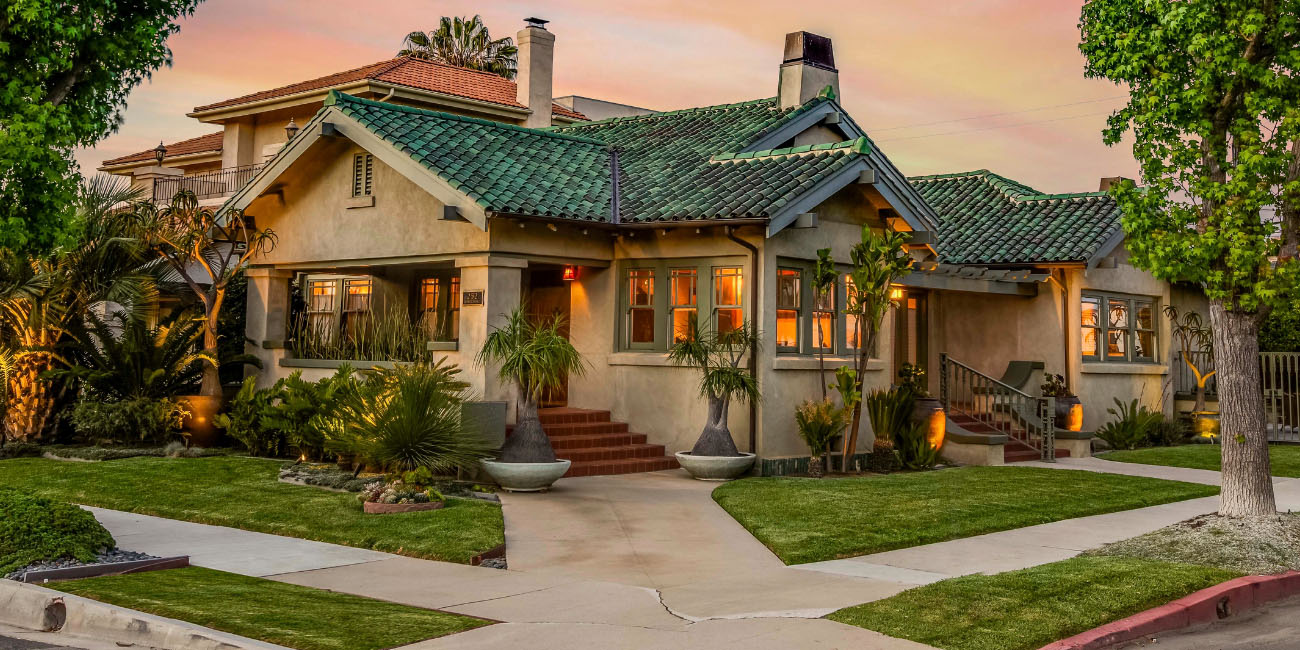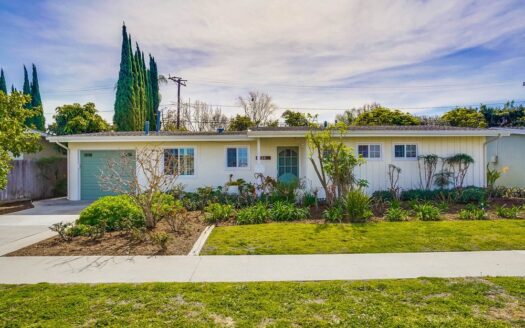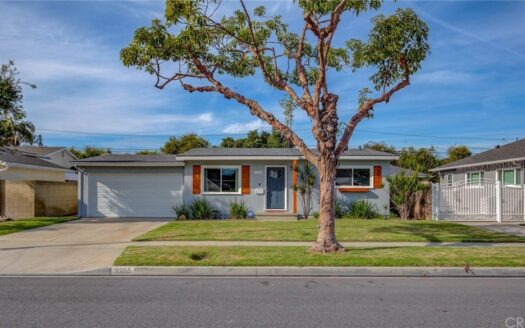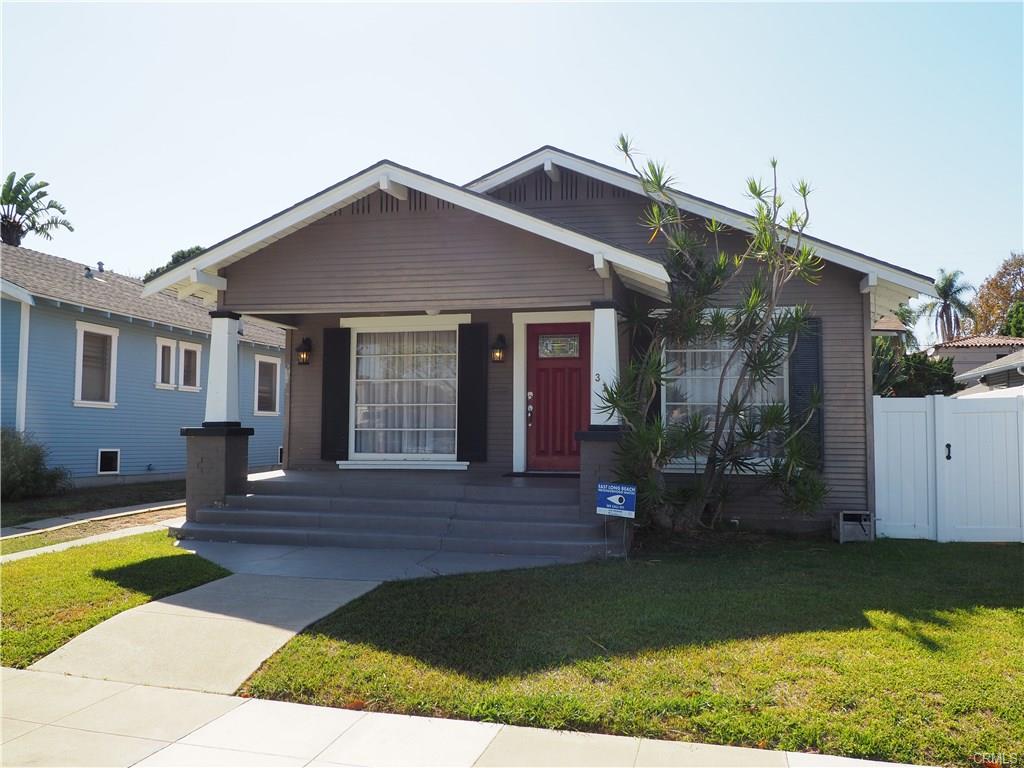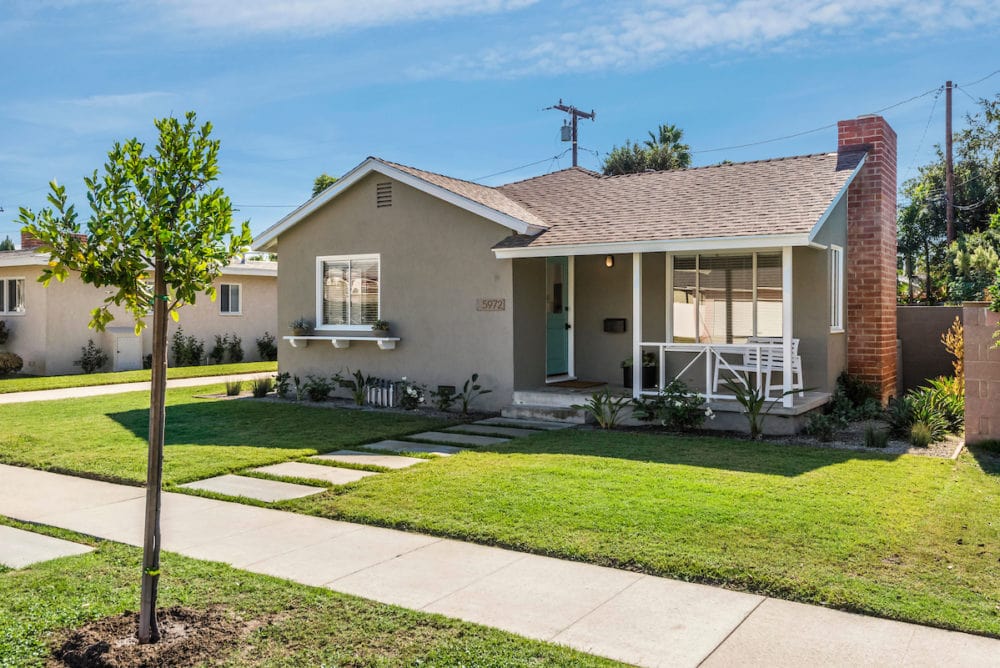Description
Call 562-212-6561 for more information and to schedule a showing!
Spectacular 1921 Belmont Heights Craftsman with design and restoration inspired by Greene & Greene’s iconic Culbertson House. The house exhibits many traditional features from the Arts & Crafts movement, along with a mix of unique and beautiful elements including the thoughtful landscaping, organic color palette, custom iron work, and the striking glazed Ludowici tile roof by Braga Buildings. The restoration was performed to first maximize preservation of period elements; such as the oversized, quarter sawn tiger oak front door, quarter sawn white oak floors, superb original mouldings and doors, and original Batchelder tile fireplace with floral-themed rosettes.
In addition, many of today’s modern conveniences have been incorporated, including period correct wood sash dual glazed windows and single lite French doors, recessed lighting, forced air and heat, and a full rewire with 200 amp electrical service. If you’re interested in this property, you can click here to get it inspected by an electrician.
The kitchen is highlighted by custom stained white oak Shaker style cabinets, upscale stainless steel appliances, eat-at bar, and center island with sink. The family room features a voluminous coffered ceiling, tiled fireplace, and access to the spacious outdoor patio and garden showcasing curated plantings and multiple old growth fruit trees. The garage is oversized and offers 2 additional off street parking spaces and built-in storage. This house presents itself as a rare opportunity for a buyer to purchase one of the most refined designs to ever become available in the area.
Specifications
Exterior
- Original Ludowici glazed ceramic roof with the best conservatory installers; similar tiles were produced for addition by the Ohio Ludowici plant
- Custom designed solid wrought iron railing, fencing, and gates
- Muted red ceramic tiled front, side, and back porch
- Mixture of original and poured to match precast concrete wall caps
- Color coat fine sand finish stucco
- Copper-colored brass landscape lighting suite and various sconces and hanging light fixtures on photocells and timers
- Landscaped with curated arrangement of unique plantings
- Poured in place concrete stepping stones, walkways, and patios
- Low maintenance composite decking with built-in bench
- 3 citrus trees, 2 avocado trees, potting bench, and herb garden
- Copper rain gutters and chimney caps
- Fully sprinklered yard and grounds
- Oversized 6900 sq ft lot and extra deep two car garage
Front of House: Living Room/Dining Room/Sunroom/Office/Guest Suite/Hall Bathroom
- Flush original quarter sawn tiger oak front door with original wrought iron straps, knocker, and entry set
- Original quarter sawn white oak hardwood floors
- Wood burning fireplace with original Earnest Batchelder floral-themed tiles and angular white oak mantle
- Wood sash double hung dual pane mullion windows and single lite French doors with original white oak interior trim and sills
- Original white oak Shaker style doors with brass and cut crystal door hardware
- Original base moulding, door casing, and oversized multi-piece white oak crown moulding
- Light surface texture walls with 5 step stubtly modeled spray finish
- 9 foot ceilings throughout
- Extensive ceiling and art spot lighting
- Guest suite with private bathroom with Jerusalem limestone floor and shower, with frameless glass enclosure and walk in closet with CA Closets organizers
- Hall bathroom with antique Chinese scholars table vanity and antique East Indian bronze ceremonial urli vessel sink, wall mount faucet, stone shower with frameless glass doors, hanging pendant lights, built-in storage, and woven sisal floor
Back of House: Kitchen/Family Room/Master Suite/Laundry/Powder Room
- Kitchen with custom stained white oak Shaker style cabinets, built-in decorative cabinetry with Flemish glass paneled doors, granite counters and full backsplash, eat-at bar, and center island with sink
- Built-in GE Monogram refrigerator and Fisher & Paykel DishDrawer faced in white oak
- DCS stainless steel electrical double oven and 5 burner cooktop
- Family room with voluminous 10 foot coffered ceiling, Ernest Batchelder-inspired tiled fireplace and angular white oak mantle, built-in white oak storage, and access to the spacious outdoor patio and garden
- Master suite with spacious bedroom and walk through dressing area with CA Closets organizers and floor to ceiling mirrored wardrobe door
- Master bathroom with Jerusalem limestone floor, shower, and tub surround, heated floors, jetted soaking tub, Giallo Real granite counters, vanity with dual sinks, and frameless glass shower enclosure
Mechanical
- 200 amp electrical panel and full rewire
- Tankless water heater
- Re-plumbed with copper piping and ABS drains
- Thermostatic attic fans
- Insulated ceilings and subfloor
- Forced air heat and air conditioning
Call 562-212-6561 for more information and to schedule a showing!

